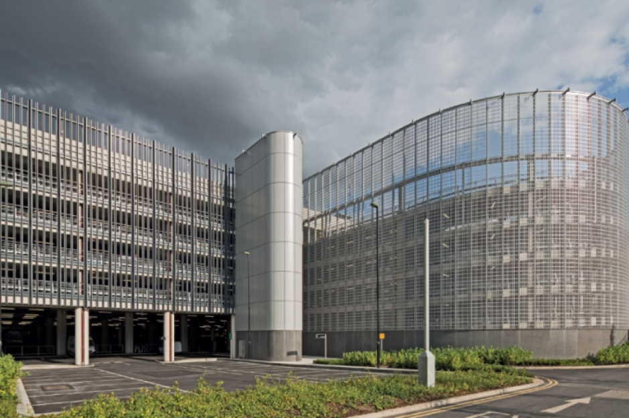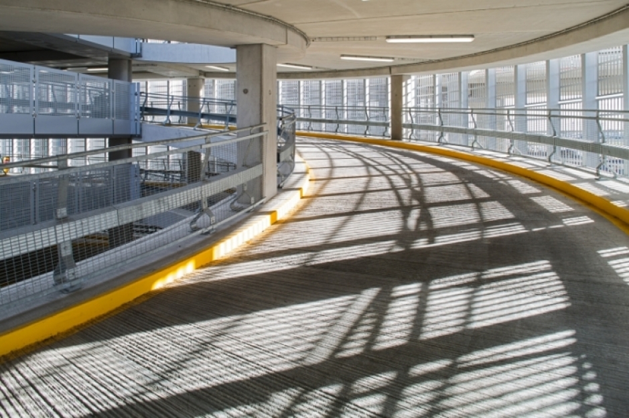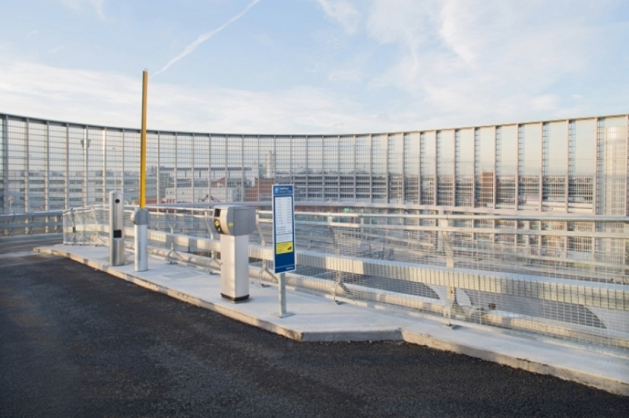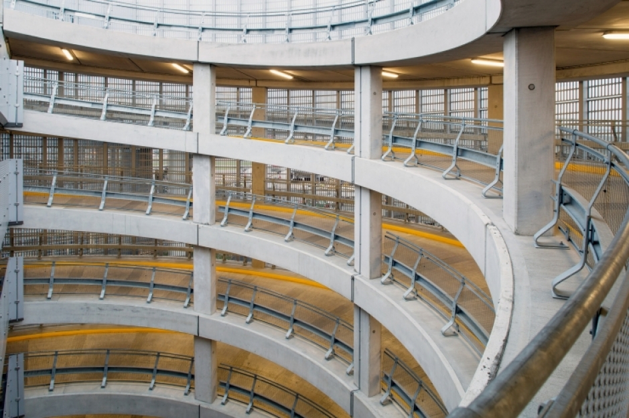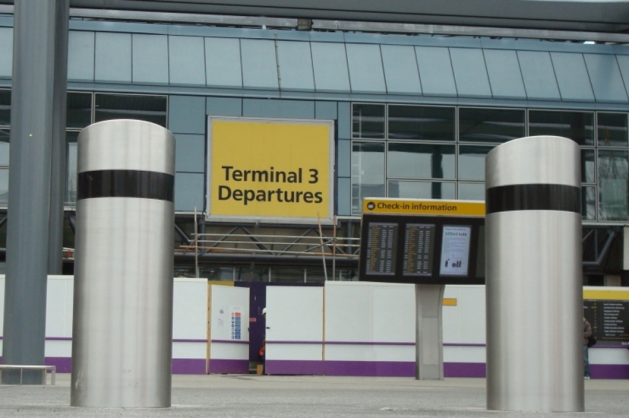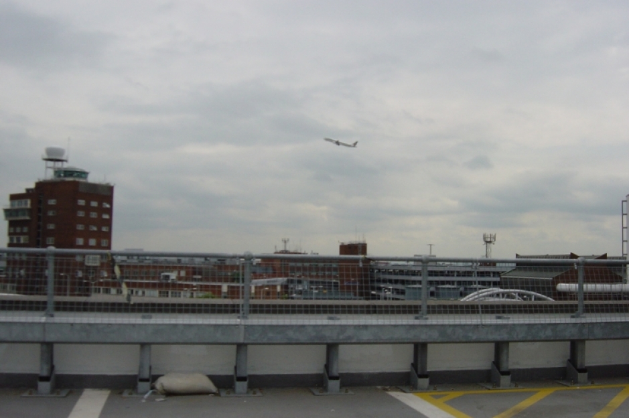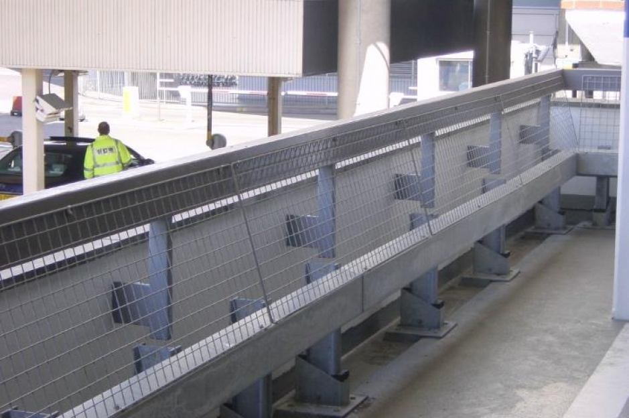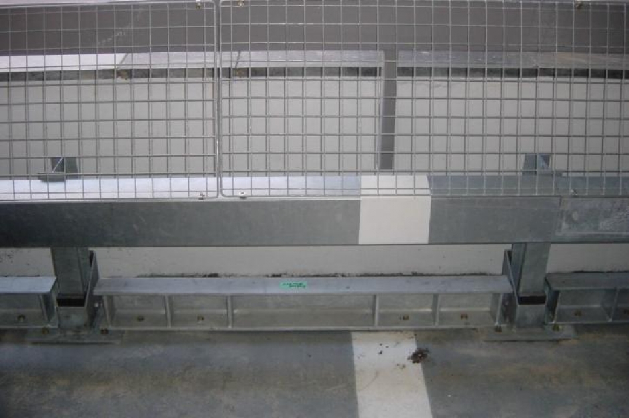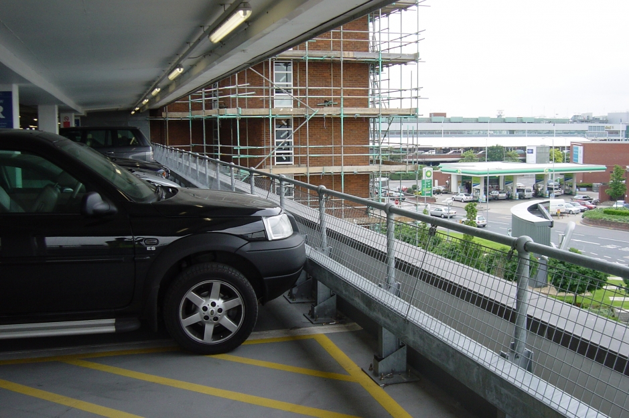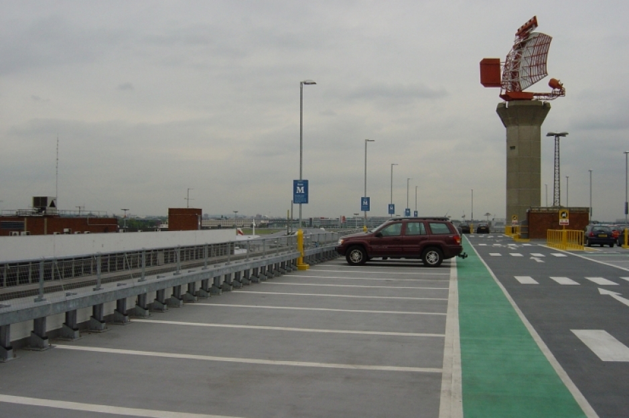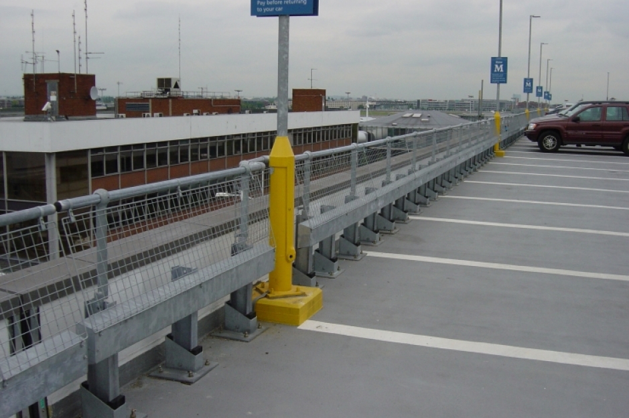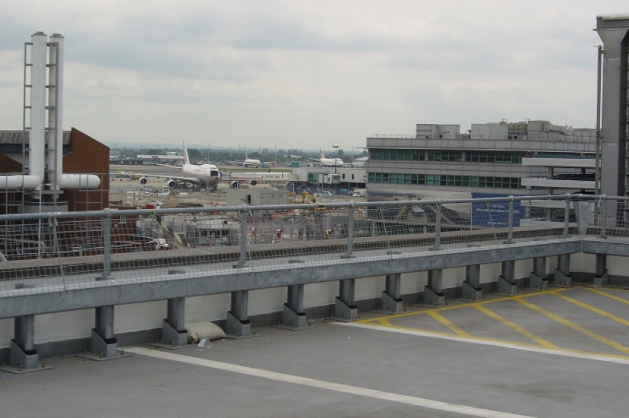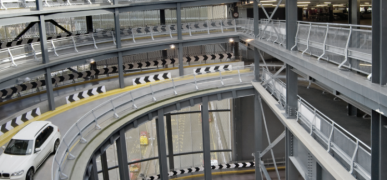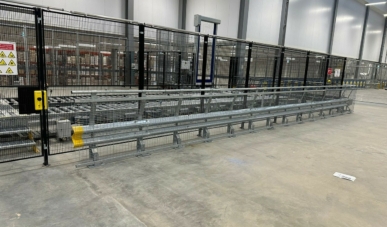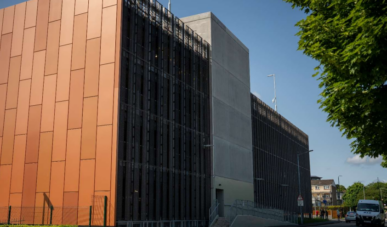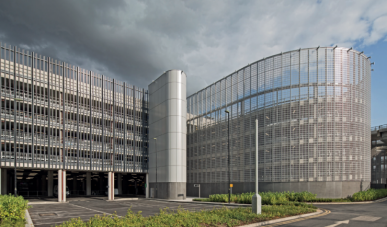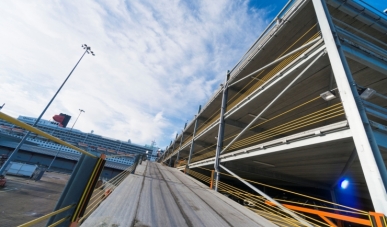Synopsis:
Perimeter and ramp barriers for a new multi-storey car park incorporating very thin concrete decks.
Specification:
- 1189 metres of Berry Beam safety rail mounted onto RB1X 100 x 14 Spring Steel Buffers with integral handrail and anti-climb mesh
- 725 metres of Open Box Beam safety rail mounted onto RB1X 100 x 20 Spring Steel Buffers with integral handrail and anti-climb mesh
Berry Barriers protect new Heathrow Terminal 2 multi-storey car park:
A revised design for the new Heathrow Terminal 2 multi-storey car park called for a floor depth of just 150mm comprising a 60mm deep slab with 90mm structural tapping.
However, and there’s always a however, a traditional rigid safety barrier post needs fixing with 4 bolts each to a depth of 170mm. Obviously, these couldn’t be used so contractors Laing O’Rourke turned to barrier specialists Berry Systems to provide a solution and appropriate perimeter barriers for the 6 decks and the spiral entrance and exit ramps.
Over many years, Berry Systems has developed a range of flexible spring steel barriers that ‘give’ on impact. This not only reduces the damage to both the barrier and an impacting vehicle, but crucially reduces the pull out loading on the anchorage by 50 percent or more. This in turn allows post fixing to be achieved by using only a single bolt embedded to a depth of merely 110mm – a depth achievable into the new slabs.
The specification was completed with Berry Beam safety rails to provide a more attractive appearance than the well known ‘Armco’ style. Post extensions provided mountings for a pedestrian handrail at 1100mm high with integral anti-climb mesh where needed.
The thin slabs were developed by Bison Manufacturing and are the thinnest pre-cast concrete planks produced to date in the UK. They led to many benefits which considerably reduced the construction programme. It also allowed 6 floors in the usual height of 5, increasing capacity to 1,340 spaces.
But perimeter protection would have proved problematical without the expertise of Berry Systems.
Our experience in producing barriers curved to fit spiral ramps was also important as these have to be carefully planned to ensure the right section is available in the right place at the right time throughout the installation programme – and fits the radius required.
The £2.5bn project includes the main Terminal 2 building, a 522-metre satellite pier, an energy centre and cooling station as well as the 1,340-space car park.
